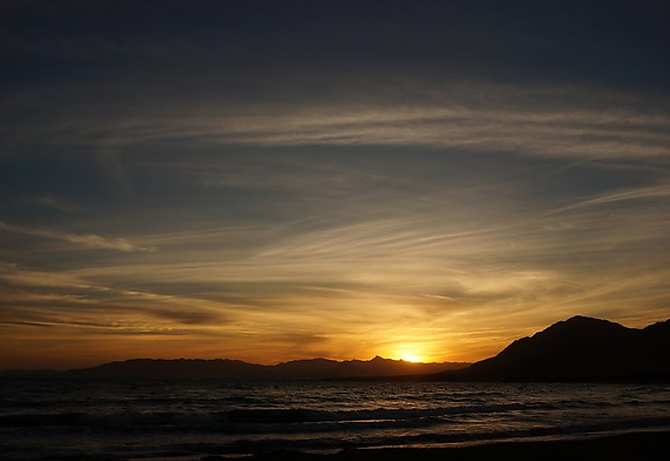Architectural curiosities continue surprising us, especially in the real estate sales sector.
"La Casa Cuzada" is one of the greatest exponents of our contemporary architecture, both for its configuration through geometric shapes and its distribution. This house is located in "La Alcayna" (Murcia), between the "Sierra de la Pila" and the "Valle de Ricote". Manuel Clavel Rojo was the architect who designed and planned its construction in 2013, in collaboration with the architectural studio "Clavel Arquitectos".
We explain the details:
This house is a construction of great singularity, since it is formed by two cabins 20 meters long and 5 wide, which, opposite to an angle of 35º, one on the other, configure the two parts of the house: the lower part of the house is oriented towards the garden and the upper one focuses on a natural landscape where the "Sierra de la Pila" stands out. It is important to note that there is a third very important element: the pool, which facilitates the differentiation between the land and the house.
Its complexity lies in the use of light as an essential complement and favorable to its structure. This is reflected in the interiors and exerts as a subtle minimalist decoration, due to the elegant forms of the layout of the house. The orientation of the upper block helps both the garden and the pool maintain a stable solar power, in the spices, during the summer months.
Finally, the material that makes up the blocks that make up this house is concrete, in addition to glass, which is a very important element for the large windows of the house. This option provides a certain contrast between the rustic landscape, surrounded by nature and the rare urban elements, and the minimalist lines offered by the use of these materials.
In conclusion, avant-garde in nature.

